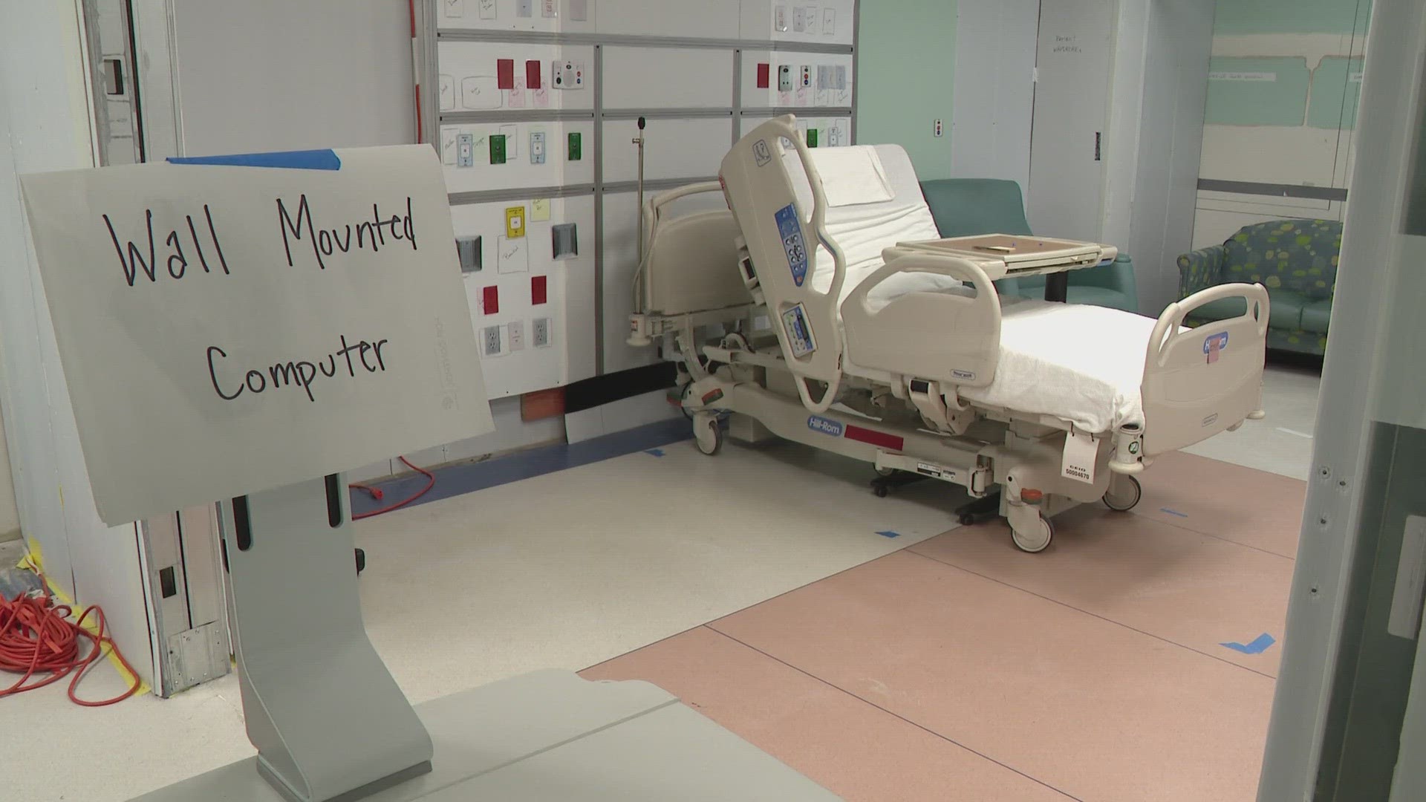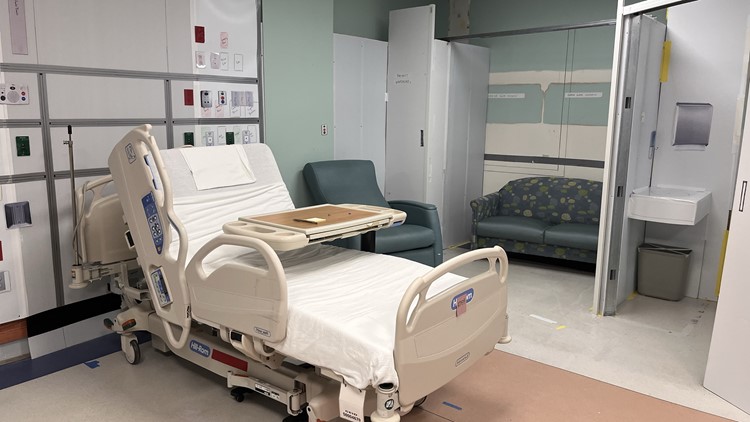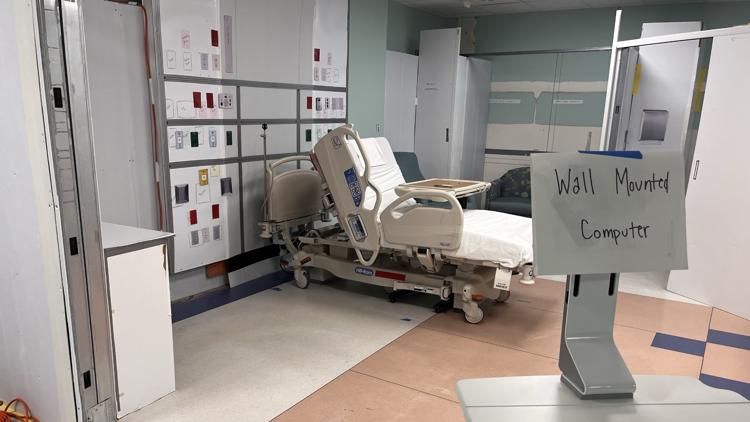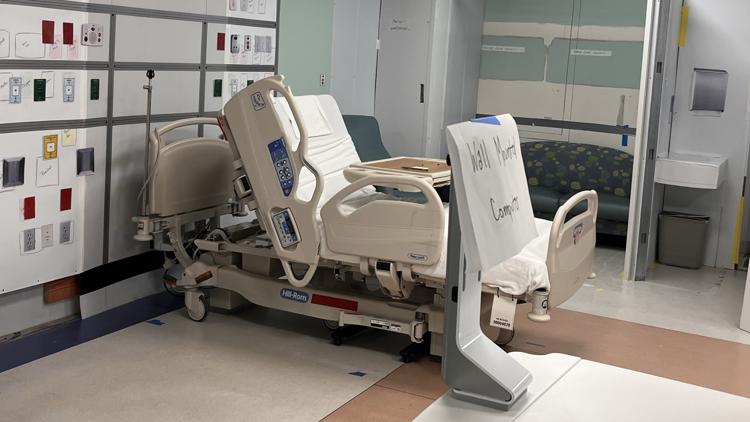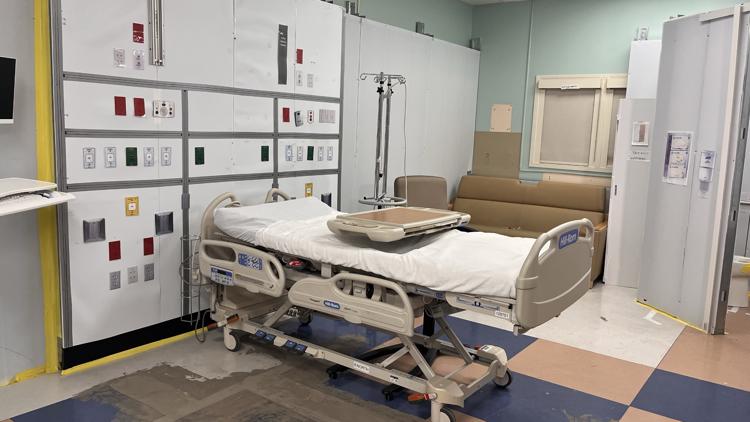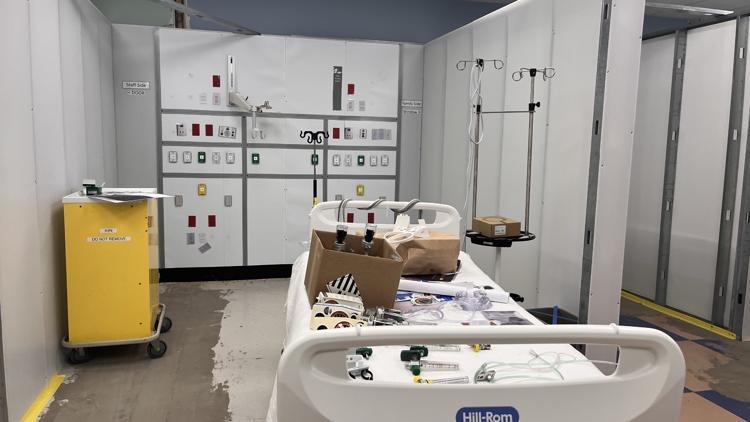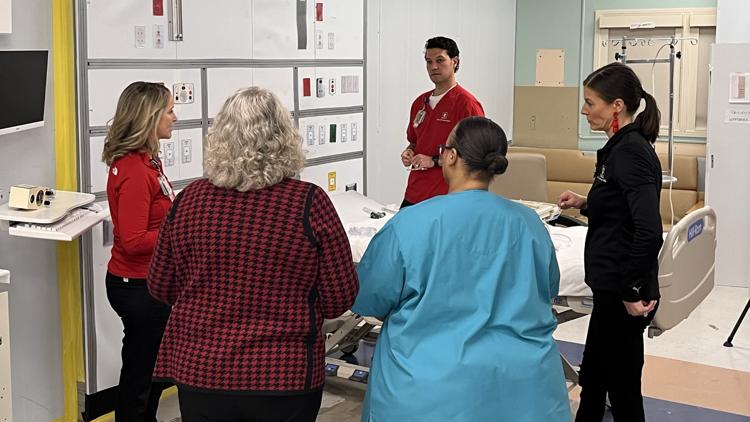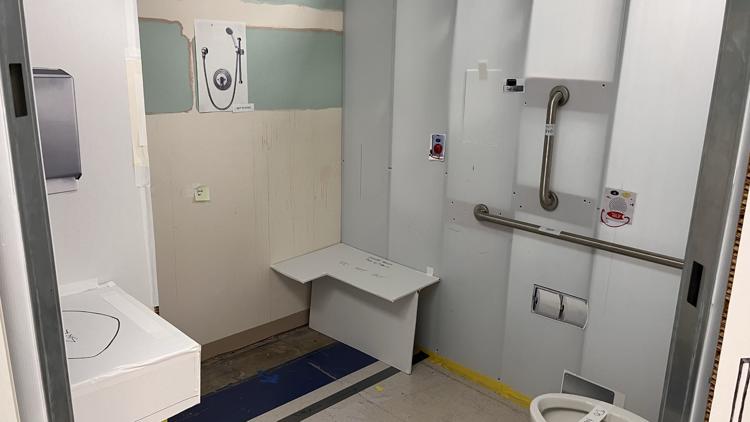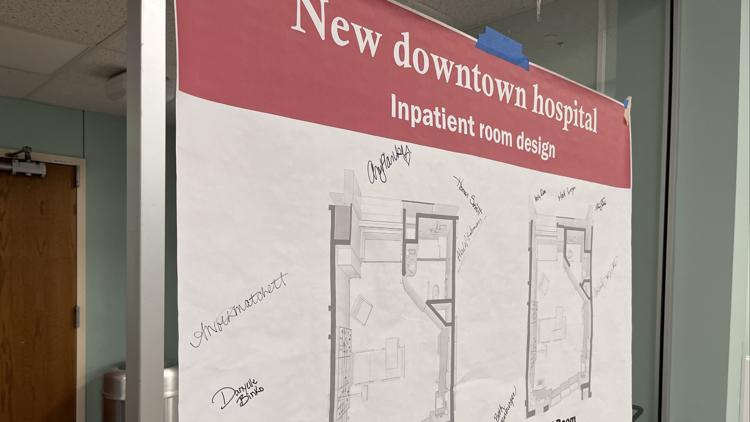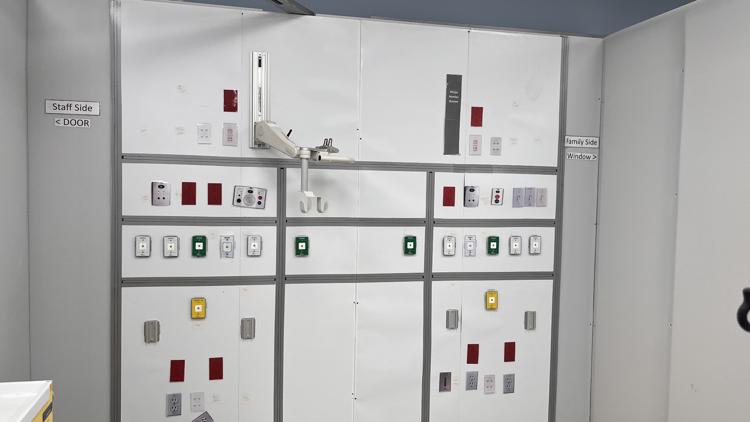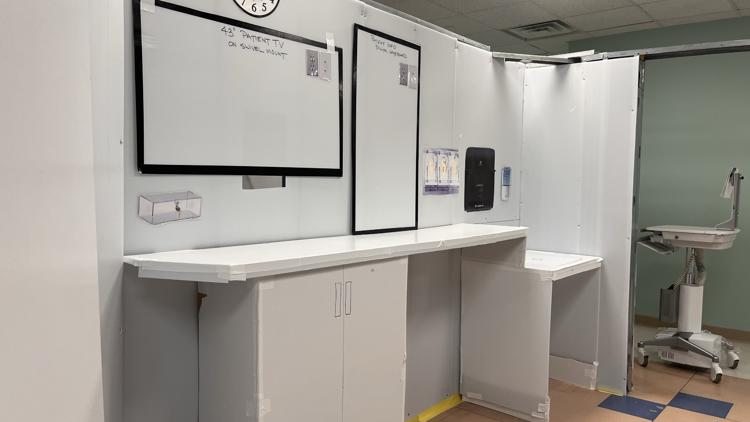INDIANAPOLIS — We're getting a first peek at the new IU Health hospital, now under construction downtown.
You may have driven by the massive site near 16th Street and Capitol Avenue.
The $2.3 billion facility will consolidate University and Methodist hospitals. When finished in 2027, it will be 16 stories high, covering 2 million square feet.
13News got an early look into the design process for the new patient rooms and the drastic differences from a hospital stay right now.
Perhaps the most critical element of a hospital's design involves the inside: the rooms where patients receive care.
IU Health took 13News into the full-scale mock-ups of what people will experience once the three patient towers are complete.
"We are working in environments today that are a century old. They are creating small little miracles every day with the space that they're in," said Christi Cornelius, program director at IU Health.
"That care happens despite some of the physical barriers of the aged facilities, and all those barriers will be moved out of the way," added Nick Wojciechowski, vice president of project planning and operations for IU Health. "I see a facility that's geared toward the future."
The mock-up rooms feel a little bit like the set of an HGTV dream home, with nurses and doctors acting as architects and interior designers.
They're mixing and matching spaces, styles and medical solutions for the best fit.
The reveal at the end of this project will be 864 modern hospital rooms.
"It's really important to us that we get the room right. And that it works not just for today, but for 20, 40, 50 years down the line," said Matt Siregar, clinical manager of the Organ Transplant Unit at IU Health University Hospital.
PHOTOS: Patient room design at new IU Health hospital
What's unique about the design process here, is from bathrooms to grab bars, sinks to computers, every element is being crafted by the actual clinical team at IU Health.
More than 200 staffers are helping architects plan the layout, deciding what works and what doesn't.
"Nurses, physical therapists, physicians, I mean just all different disciplines coming into the space and giving input," Siregar said.
"They ran through multiple clinical scenarios, some of our highest acuity situations, to make sure that these rooms can handle absolutely anything," said Amanda Noth-Matchett, chief nursing officer of the Adult Academic Health Center.
There are some major differences from the current Methodist Hospital rooms you may have stayed in or visited, namely size and flexibility.
Rooms will be 325 square feet, large enough to switch to critical care if needed.
The rooms will be big enough for family, too, with a dedicated larger space for loved ones.
"So sometimes hospitals that are older don't have the space for family members," Noth-Matchett said. "We were really intentional about making sure family can be present to help participate in the healing process."
All rooms have windows to let in more light, sliding doors, and wider entry points, with doors that break away out into the hallway for ease of access.
Plus, there's more privacy.
"In the environment today, we actually have some spaces where, when needed, we have double occupancy. So this room, all of our inpatient rooms, will be single-occupancy. So we will only have one patient in a room at a time," Cornelius said.

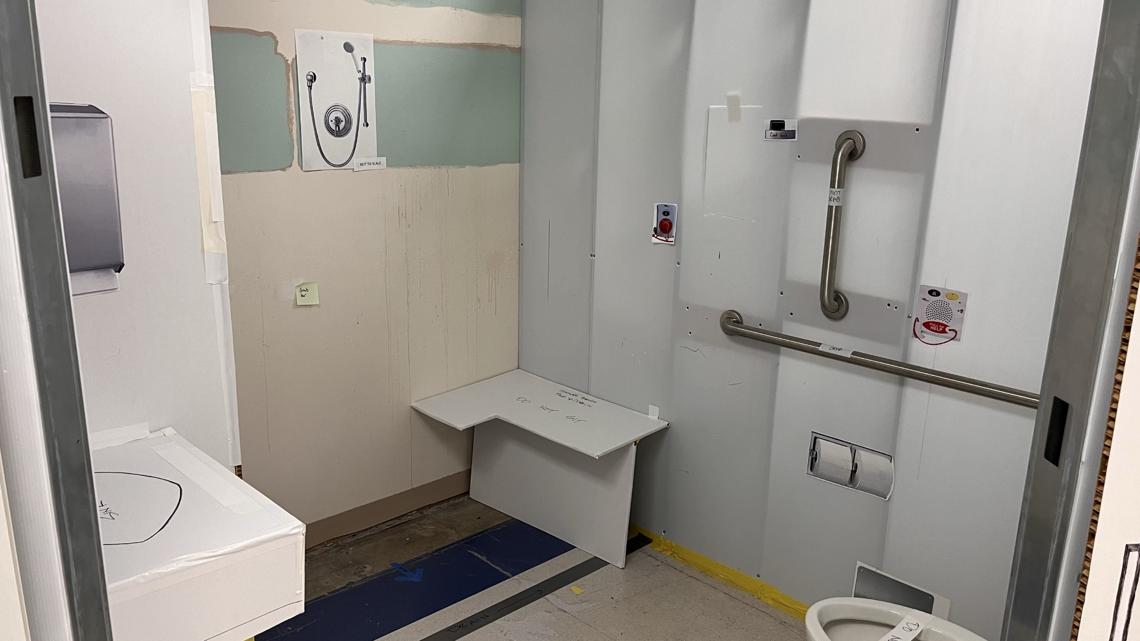
Other changes: sliding bathroom doors instead of swing doors, meant to make it safer to get in and out and TVs in spots that are easier to see from the bed.
Right now, nurses and doctors are designing the headwall, that area behind a patient's bed, where all the machines get hooked up.
They're deciding where to put plugs, oxygen, tubes and vents, seemingly little decisions with big impact.
COVID taught these teams that location really makes a difference.
"So if our gas line is all the way at the other end of the room, we either have to add length, which then creates a tripping hazard, or it's pulling your neck out," Siregar said. "That all affects your experience as a patient, your ability to heal."
And while the last place anyone wants to be is in a hospital, nurses working on this project at IU Health say healing just may start with design.
"Patients look different now, and they'll look different a hundred years from now," Siregar said. "So I think if we can make a space that works for everyone for a long period of time, that's really the win in all of this."

